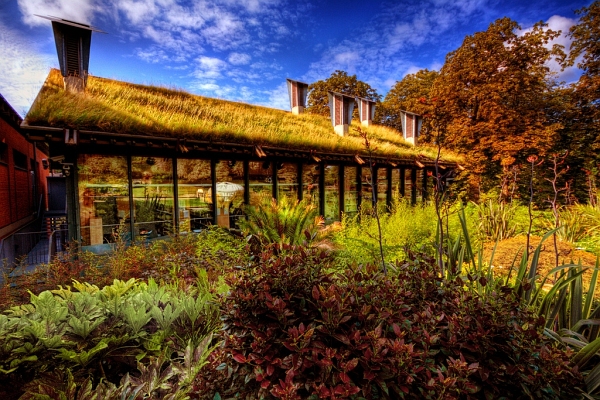7.1 Introduction to Sustainable Building Concepts

High-performance building – (also termed “green building” or “sustainable building”) – is called that because of:
- the higher efficiency of using energy, water, and other resources;
- reducing waste, pollution, and environmental degradation;
- protecting occupant health and improving human productivity.
High-performance buildings are designed, built, renovated, operated in a resource-efficient manner. The main objective of the "green building" strategy is to reduce the overall impact on human health and the environment.
Why did this idea of “building green” come up?
According to US EPA statistics, buildings in the U.S. account for 39% of total energy use, 12% of the total water consumption, 68% of total electricity consumption, and 38% of the carbon dioxide emissions. Furthermore, on the average, Americans spend up to 90% of their time indoors; hence, the built environment has a significant impact on human health, productivity, and emotional state.
Based on US EPA Green Building website, green buildings have environmental, social, and economic benefits:
Environmental benefits:
- enhance and protect biodiversity and ecosystems
- improve air and water quality
- reduce waste streams
- conserve and restore natural resources
Economic benefits:
- reduce operating costs
- create, expand, and shape markets for green product and services
- improve occupant productivity
- optimize life-cycle economic performance
Social benefits:
- enhance occupant comfort and health
- heighten aesthetic qualities
- minimize strain on local infrastructure
- improve the overall quality of life"
What exactly makes a "green building" sustainable?
This is the list of questions to explore when assessing the building design and operation:
Siting
- Is the location well suited to take advantage of the public transit system?
- Is existing natural landscape retained and protected?
- Is added landscape designed for low water and pesticide needs?
- Can compost be used?
- Do paving materials and furnishings use recycled materials?
Use of land
- What is the floor area of the building compared to land area used?
- Is the building disruptive to natural habitat?
- Does the building have a direct impact on the soil around it?
- Does the building change the recreational value of the land?
- Is construction site impact contained?
- Are any space efficiency strategies applied; is their shared or mixed use of space?
Energy Efficiency
- Does the building use the renewable electricity source?
- Are passive design measures, such as shape and orientation, are used to facilitate natural lighting?
- Are high-efficiency lighting systems with advanced lighting controls employed?
- Is there thermally efficient building shell?
- Does the roof use reflective or light colors to reduce cooling needs?
- Are efficient wall and ceiling insulation used to minimize heat exchange?
- Does the building use alternative energy sources such as solar power systems or fuel cells?
- Are computer automated energy regulation systems employed?
Materials
- Is the building constructed from easily extractable raw materials?
- Are the materials locally produced?
- Are reused and recycled materials used?
- Are materials with zero or low off-gassing, zero or low toxicity selected?
- Are the materials designed to be recyclable or reusable?
- What is the material lifetime, durability?
- Are there plans in place for regulating material lifecycle through construction, operation, and deconstruction phases?
- Is there a recycling program in place for building occupants?
Water Management
- Is there dual plumbing design for water reuse or a gray water system?
- Are there rainwater collection facilities?
- Is wastewater minimized by using ultra-low-flush toilets, low-flow shower heads, and other water conserving fixtures?
- Are point-of-use hot water heating systems used for distant locations?
- Are state-of-the-art irrigation controllers used to conserve water?
- Is there stormwater pollution mitigated?
Indoor Air Quality
- Are low emitting materials used in the interior?
- Is the ventilation system efficient and adequate to the occupancy?
- Are "green" cleaning supplies used during building operation?
- Is CO, CO2 monitoring systems installed?
- Are there operable windows for natural ventilation?
- Is a radon mitigation system in place?
- Is there a moisture control system?
Occupant Health and Comfort
- Is sufficient natural lighting accessible to building occupants?
- Is there sufficient noise insulation?
- Are low toxicity materials used?
- Are spaces efficiently organized for the comfort of work and movement?
Reading Assignment:
The following text elaborates some more on the concept of sustainable building and provides more explanations to the points listed above.
Karolides, A., Chapter 1. Green Building Approaches (pp. 3-24), in Green Building: Project Planning and Cost Estimating, RSMeans, John Wiley & Sons Inc., 2011. (See E-Reserves in Canvas.)
Look specifically through pages 3-24. Take notes on the main factors considered in the design of green buildings. Especially, pay attention to the key points of efficient resource use on p. 8. More systematic approach to scoring these factors is taken by the LEED rating system, which is introduced further in this lesson.
