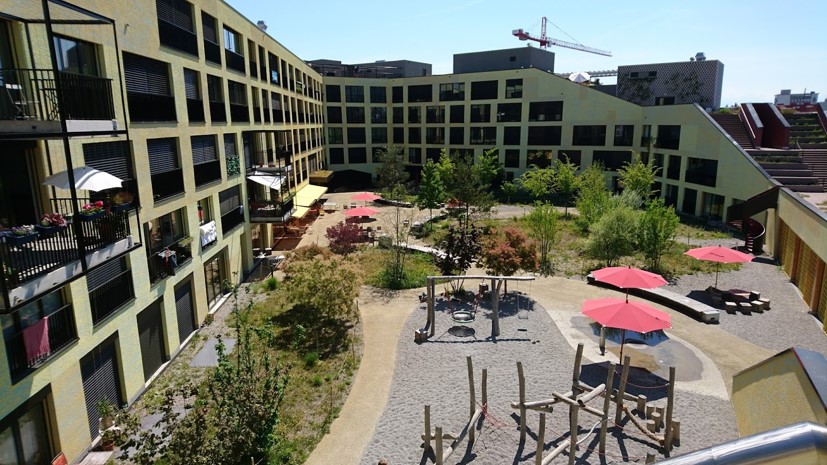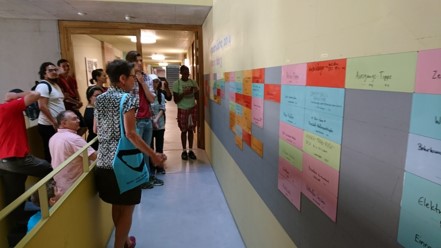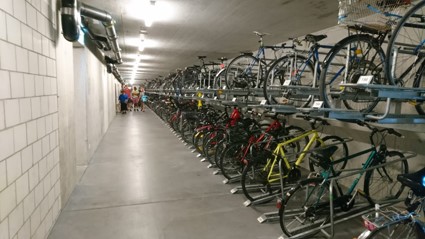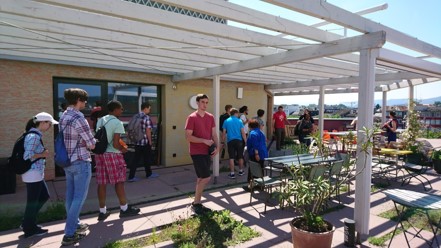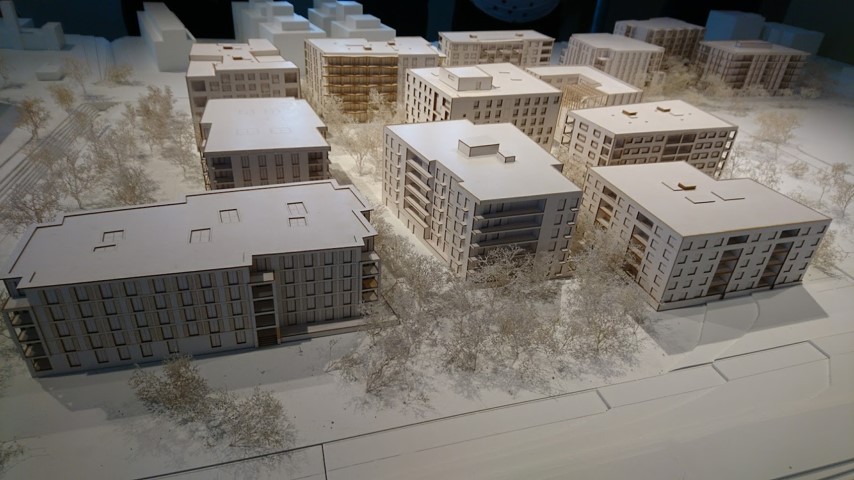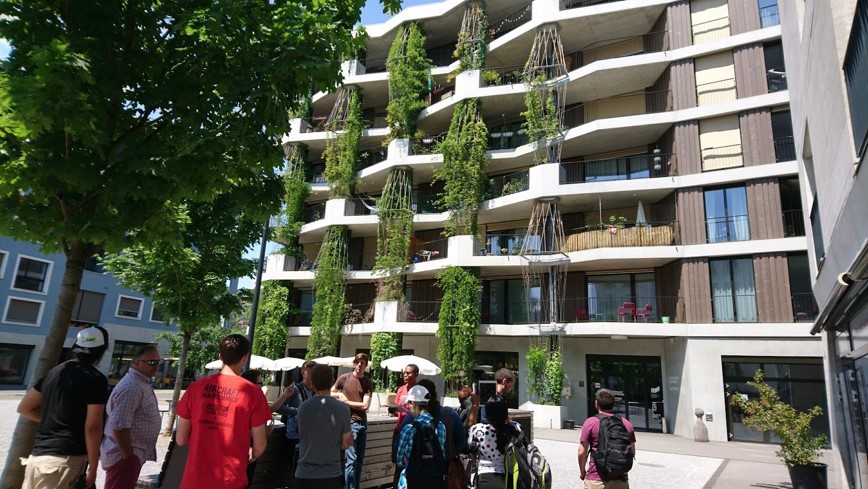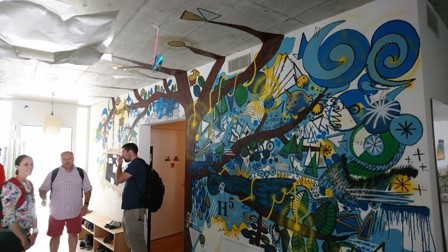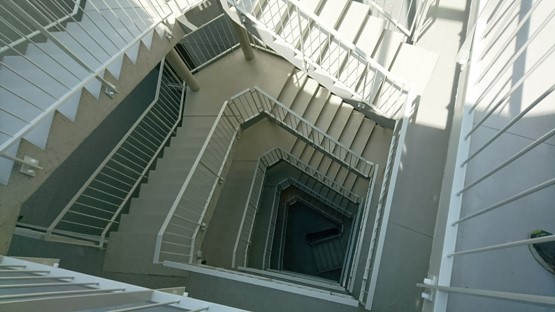Finally, let's go over a few other sustainable building types and techniques. Tiny homes have been gaining in popularity for over a decade now (there are multiple shows and documentaries dedicated strictly to tiny homes, for example), mostly as a solution to exponentially increasing housing prices. But there is an element of sustainabiliy and freedom (e.g. "van life") to a tiny house as well, and many people are simply tired of the overconsumptive American lifestyle. We will also briefly go over a few less common examples, including straw bale, cob, earth bags, and cooperative housing.
Straw Bale, Cob, and Earth Bags
Straw bale, Cob, and earth bags are much less common than most of the examples on previous pages, but are perhaps the most sustainable in terms of materials use since most of the structure is made from natural and local materials - mud, straw, gravel, and/or soil.Straw bale also provides excellent insulating value, and as you will see in the video below, cob is a good thermal mass and can be made into almost any shape.
To Read/Watch Now
Please read the following for an overview of each of these, then watch the video that provides details of a cob/straw bale hybrid house. in the video, note also all of the passive design principles that are used!
- Cob, Straw Bale or Earthbag: Which Is the Best?, Mother Earth News
Cooperative Housing
There is no single definition of cooperative housing, but at a fundamental level refers to housing that is co-owned and co-managed by a group of people. There are many different kinds of cooperative housing, and it has been practiced for thousands of years. In a Western context, cooperative housing usually refers to intentional communities that cooperatively own and manage a building and share resources and spaces. The following provides a good intro to some of the key ideals behind most cooperative housing.
To Watch Now
Tiny Homes
Finally, tiny homes! Tiny homes were a niche application but have become much more mainstream now. They are small (usually less than 500 ft2), but relatively inexpensive ($10,000 - $100,000, depending on how fancy), and most of them are on wheels and so can be moved seasonally and avoid some permitting issues due to not having a foundation.
To Watch Now
Here is a nice introductory video to tiny homes.
Here is one interesting application for tiny homes that helps address homelessness and substance abuse issues in Colorado.
Cooperative Housing Examples
I have visited and toured a number of cooperative buildings in Switzerland. Feel free to take a look at the pictures below for some insight into what they look like and how they operate. Note that there is no single set of rules for cooperative housing. The examples below only describe the ones that I saw in Switzerland. That stated, the types of rules at these Swiss examples are fairly typical for cooperative housing in that they are meant to foster low-impact, community-oriented living. One aspect that all cooperative housing shares in common is that the buildings are owned and managed cooperatively. All of the buildings below are owned by all occupants, including any businesses. All photos are my own.
